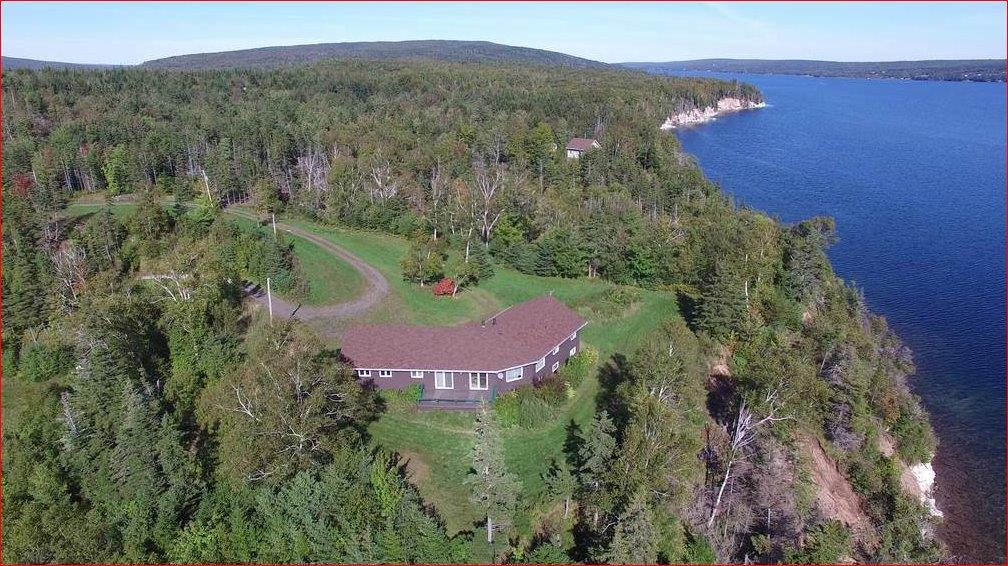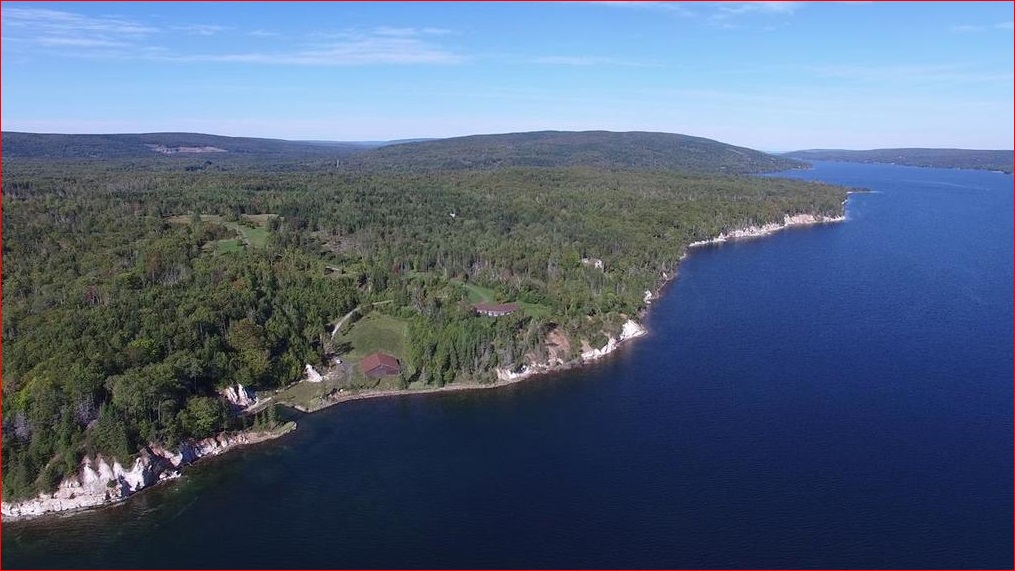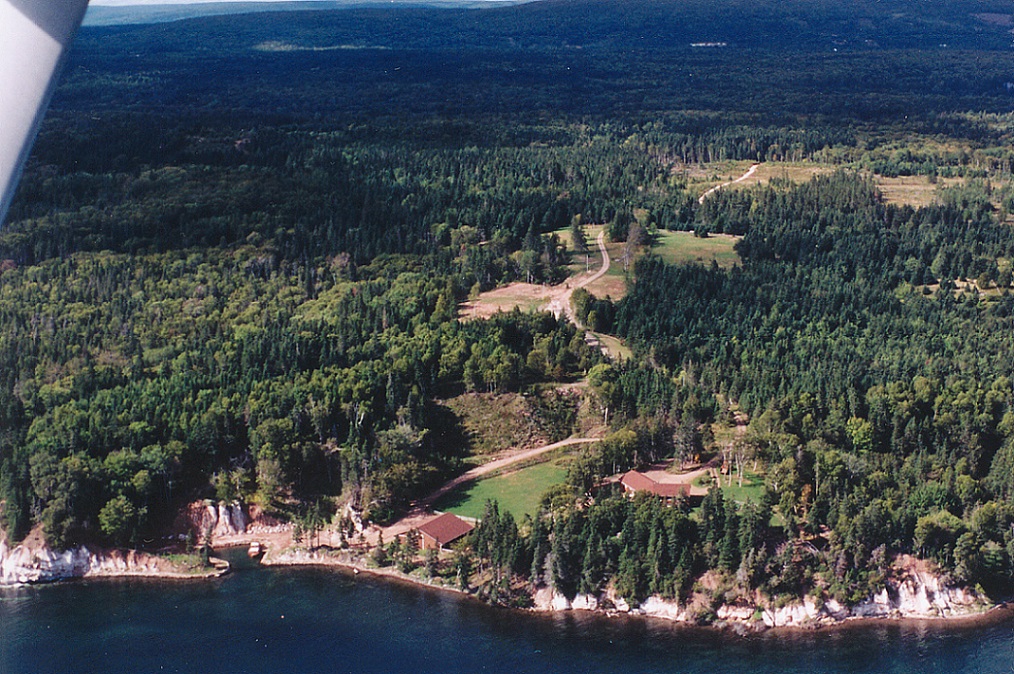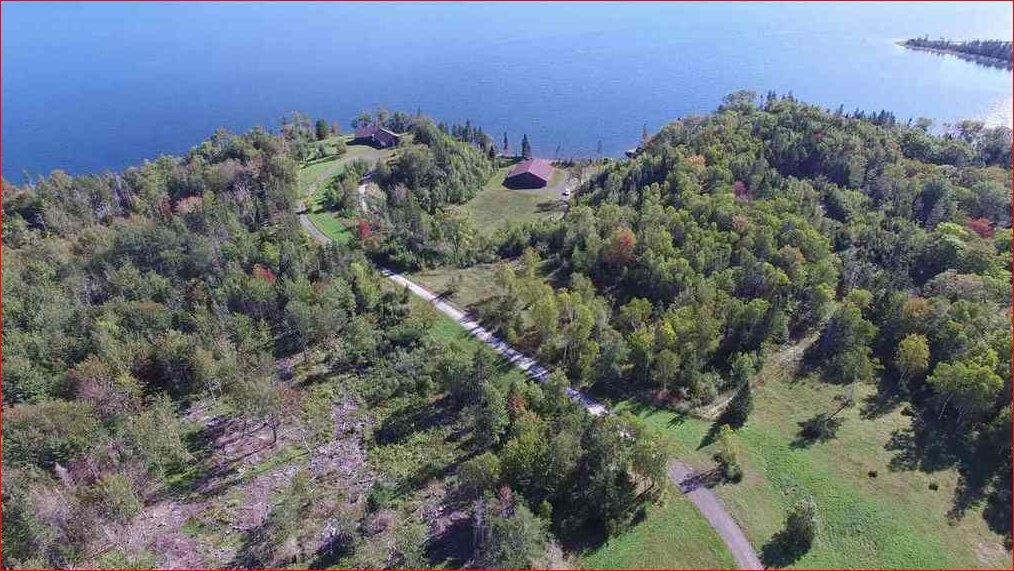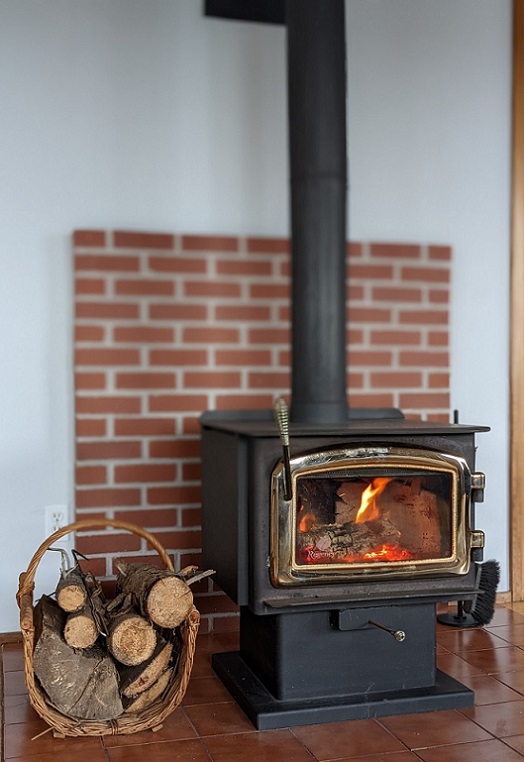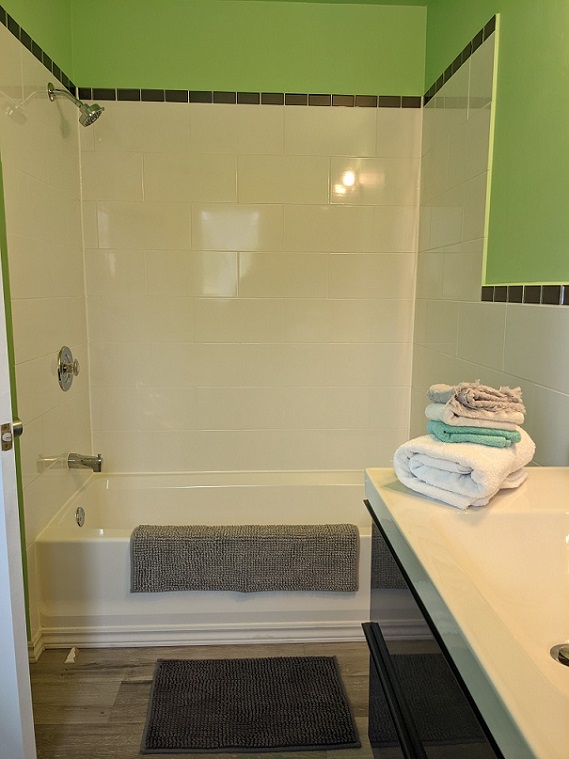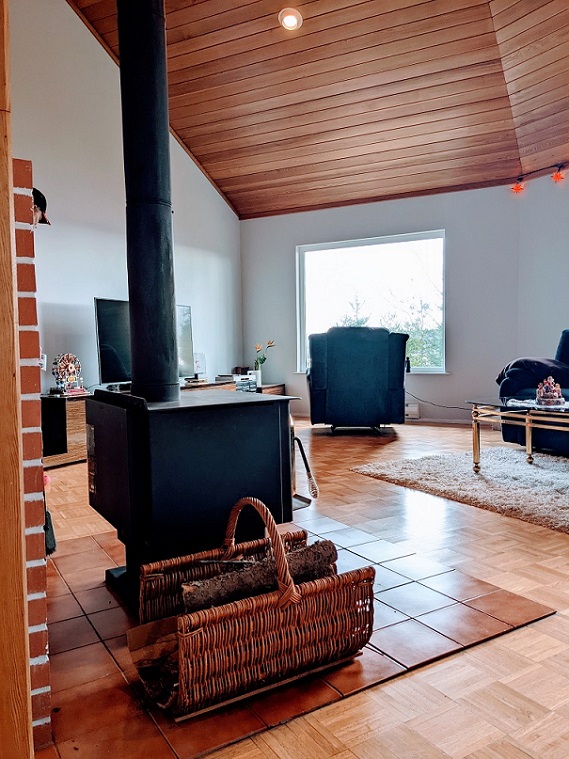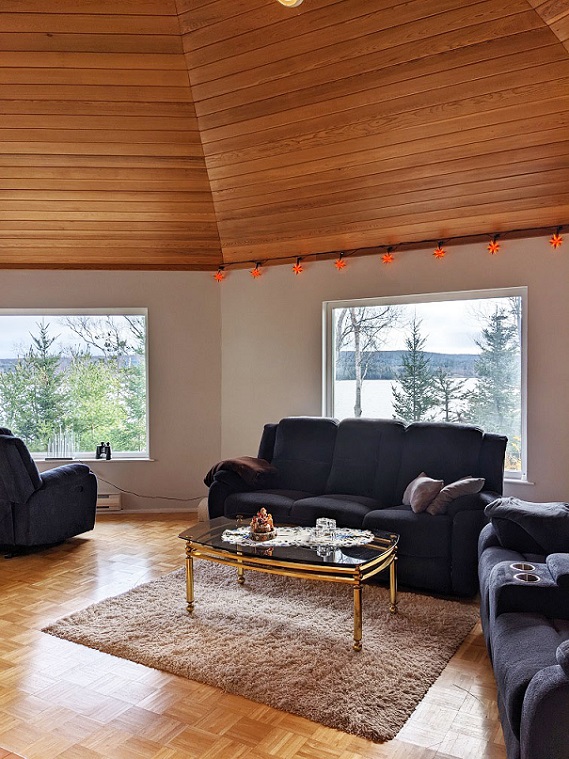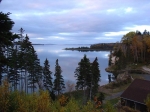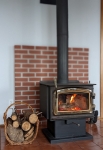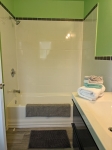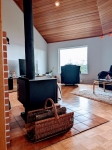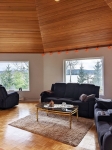|
812 Plaister Mines Road, Baddeck, B0E 1B0
- Built:
- 1993
- # of bedrooms:
- 2+
- Watersupply:
- Cistern
- # of bathrooms:
- 2
- Sewer:
- Septic
- Living space:
- ca. 2,000sqft
- Heating:
- elektric
- Lotsize:
- 141acres
- Living Room :
- 23.9 x 23.7ft
- Kitchen :
- 10.2 x 9.6ft
- Dining Room :
- 16.9 x 11.2ft
- Foyer :
- 9.0 x 4.3ft
- Bath, 3pc :
- 10.2 x 5.5ft
- Ensuite Bath, 4pc :
- 10.2 x 6.1ft
- Masterbedroom :
- 13.7 x 11.8ft
- Bedroom :
- 12.8 x 11.8ft
- Bedroom :
- 13.7 x 12.8ft
- Corridor :
- 13.5x3.3ft + 6.7x3.3ft
- Laundry Room :
- 12.6 x 6.5ft
- Pantry :
- 9.10 x 4.11ft
- Corridor :
- 8.2 x 4.1ft
- Garage :
- 26.11 x 20.8ft
- Garage :
- yes
- Internet :
- yes
- Fireplace :
- yes
- Deck :
- yes
- Satellite :
- yes
- Basement :
- yes
- Alarm System :
- yes
- Electricity :
- yes
Welcome Willkommen @ Baddeck Cape Breton, Nova Scotia Canada
#812 Plaister Mines Road offers you more than 141+ acres of Lifestyle, subdivided in 6 Lots.
Permit us to offer you a snapshot:
*600m plus a deep anchorage Harbour (permit in file) / 2100 ft of waterfront on Bras D’or Lake; minutes to the Baddeck Marina.
*18.35x18.35m (336qm) / 60x60ft (3,600sqft) large Boat Storage Hall with incorporated Stalls for up to 3 Horses
* Separate Well
* EST 1993 House on full concrete Basement (no walk out; firewood shoot)
* Attached double Garage with single door and vehicle inspection/service pit.
* Residential rain harvesting system: 4 in-ground cistern water tanks of 1000 gallons each
* Residential Guardian Security System
* Residential vacuum cleaning system
* Residential Septic System
* 2 wood stoves
* Residential electric heat
* List of chattels such as Property and Garden Equipment and Yacht. There is a separate possibility, excluded from the asking price, to purchase an SUV vehicle and new GMC Truck.
Modern, this L-shaped Home offers an open concept footprint in the Living, Dining and Kitchen area. Vaulted wooden ceilings yield to a picture-perfect lake front window space enjoyment in quality PolyTech Tilt & Turn windows and patio door. A sturdy basket weave parquet floor is under foot, and even in the kitchen area, for seamless eye candy! The Sellers offer and include a professionally designed Plan for a new kitchen, which they had commissioned by their team in Germany. They imagine IKEA may be able to deliver to these specs, or any good cabinet maker of your trust. Currently, the comfortable oak cabinets in the kitchen are clean and sturdy. The European designed Kitchen Plan (only) is included in this package price. This way you can decide whether or not to implement the fitted ideas, or keep things as they are today!
The two bedrooms and two full bathrooms are located through a separated doorway and wing, clearly offering privacy from the open living concept.
As one enters through the garage into the house via separate entrance door, a convenient pantry and laundry area shows good design function and there is room to expand to an additional powder room for guests, if need in your future. The current property owners would have had plans to make this so.
Also located in this area, you will find the entrance door leading downstairs to the open, full basement, offering space for your future plans of expansion, should you wish to plan forward for yourself.
Currently the second woodstove is located in this lower-level space as well as an organized utility room. The windows are presently located, facing the waterfront.
• The Home faces the Bas d'Or Lake front and looks toward the south
The acreage offered here is separated through a private lane roadway and finally the meandering driveway to the house and leading to the water front and boat house. You would imagine that permission to build several more dwellings is possible. The acreage of 6 PID#s is offered as a total package only; however, you may decide to sell off lots as it suits your estate plan.
Please inquire as to the list of chattels offered within the price package!

